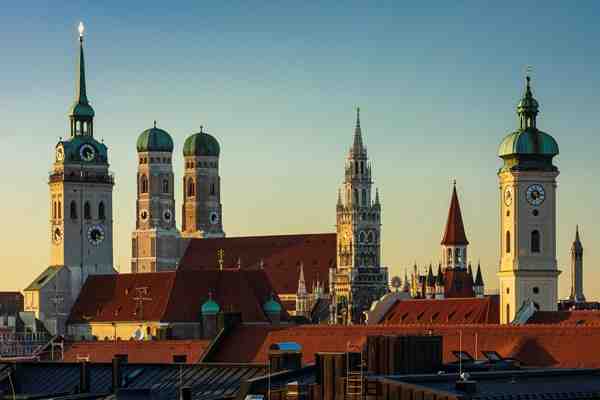About
The Hotel Königshof in its present form will be demolished in early 2019 to make room for new things. In a planned two-and-a-half-year construction period, the new Königshof will be built as a luxury hotel with ten instead of six floors and around 105 rooms and suites. It’s not just the façade that is GETTING MORE AND MORE exciting: it was commissioned by the Spanish architecture firm NIETO SOBEJANO ARQUITECTOS under the direction of Fuensanta Nieto and Enrique Sobejano and project manager Johannes Hanf, who emerged as one of the three winners of the planning competition. The outstanding style element becomes a vertical cut in the facade towards the stachus. In this spectacular cascade of rooms, consequently, the development of the house is located with a vertical sequence of different lobby, lounge and, above all, outlook areas. A rooftop restaurant with panoramic views over Munich as well as a spa and wellness floor are also planned. It is currently being examined to what extent sections can be made accessible to the public.
Hotel/Venue Information
| Capacity |
|---|
| Bedrooms 87 |
| Theatre 90 |
| Reception 180 |
| Gala 160 |
| Meeting Space |
| Meeting Rooms |
| On Site Activities |
|---|
| Golf |
| Team Building |
| Spa |
| Motorised Driving |
| Swimming Pool |
| Tennis |
| Gym |
| Info |
|---|
| Nearest Airport |
| Airport Transfer Time |
| Ideal Group Size |
| Maximum Group Size |
Photo Gallery
Planner Notes
Add notes, images or documents to this supplier profile and save your information on one centralised and efficient hub for easy, closed collaboration with your team. Information stored here can only be shared with your team. Learn more here
Location we offer our services in


Exciting times! Thank you for registering your profile - your page is under construction.



